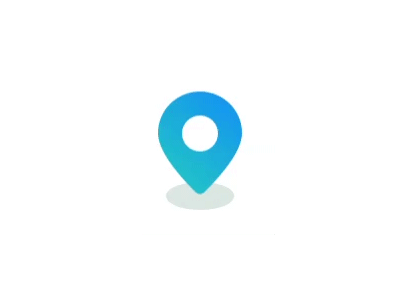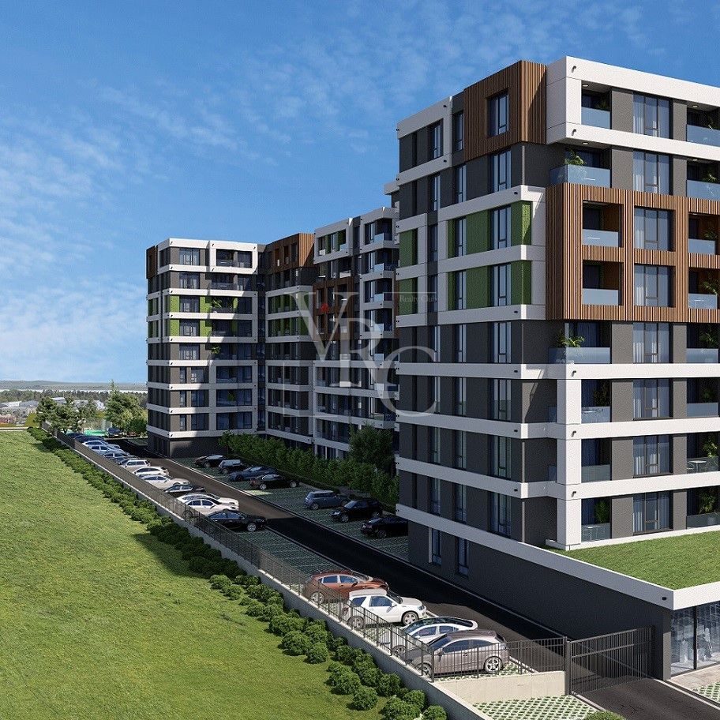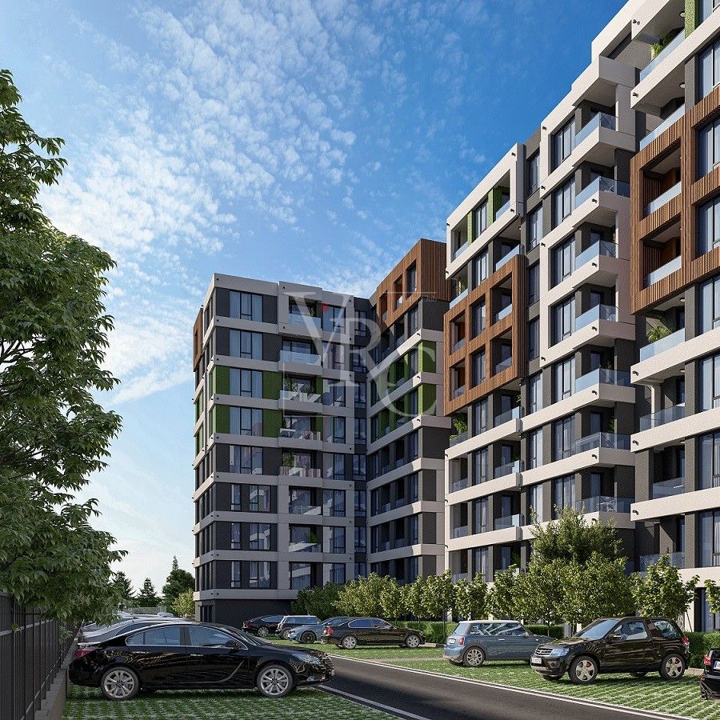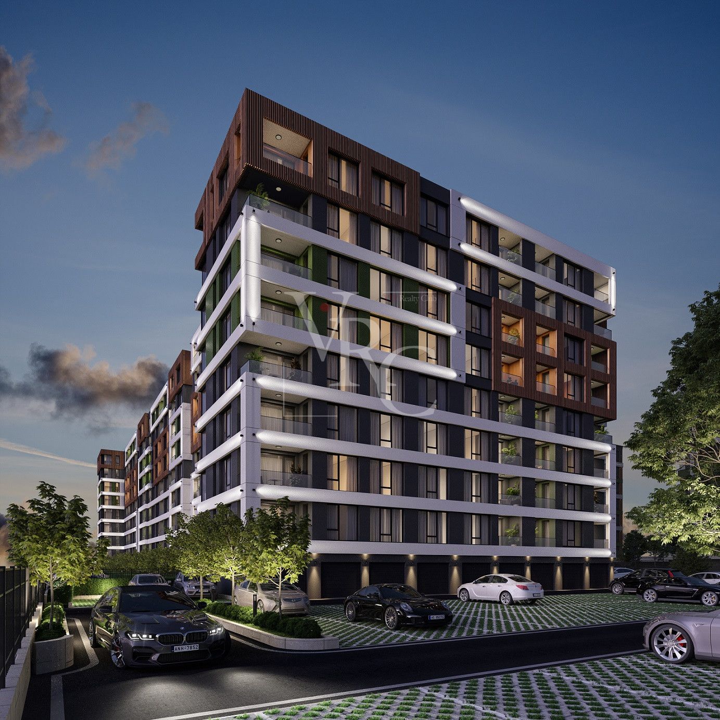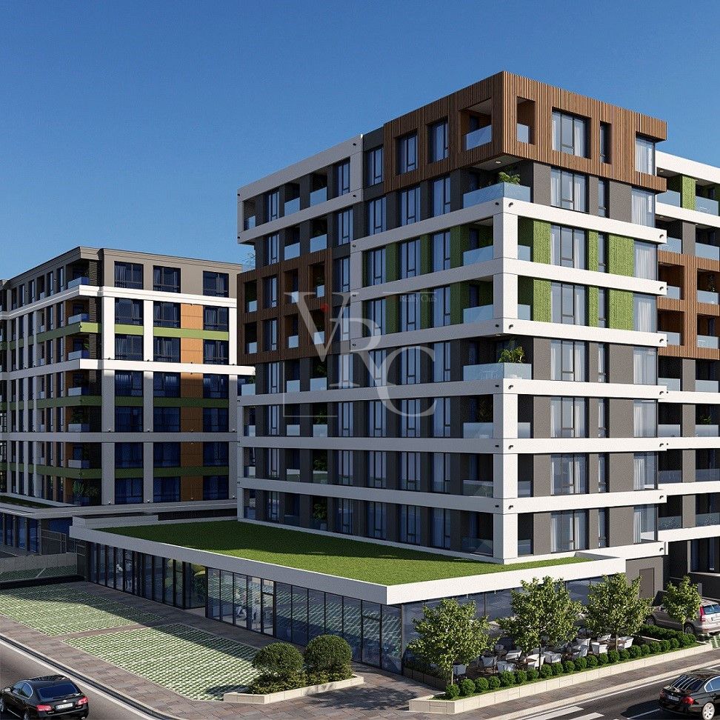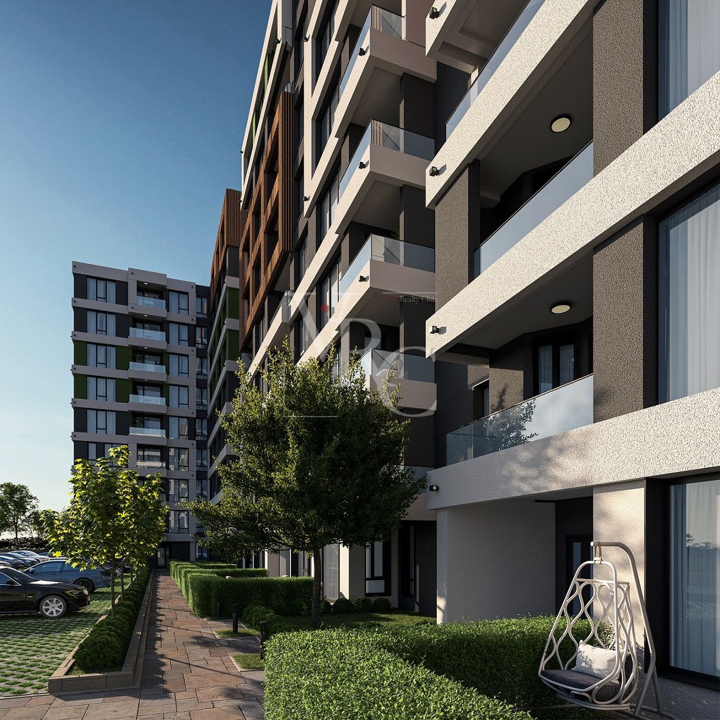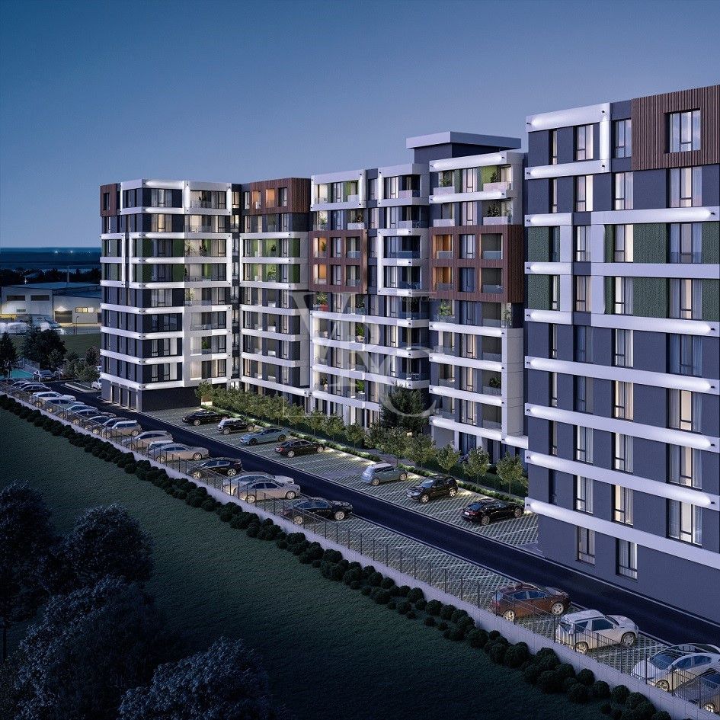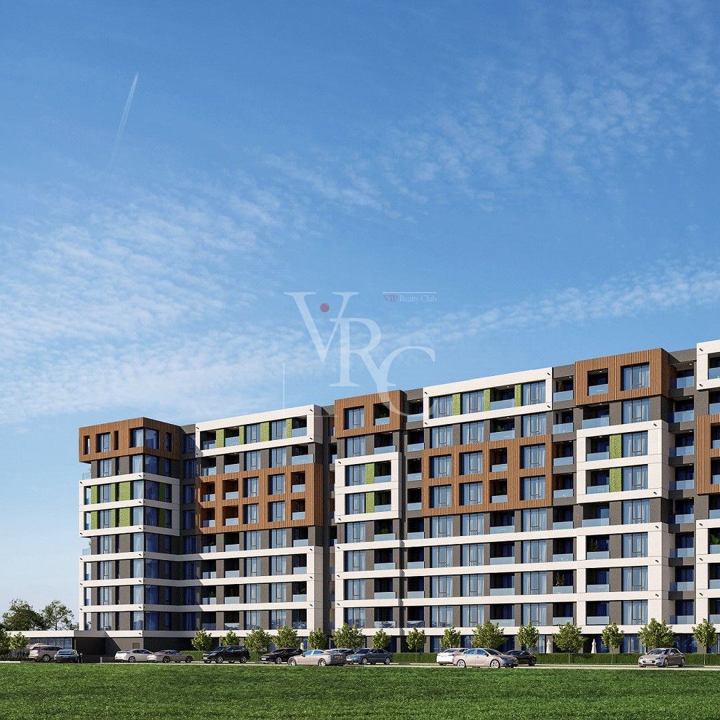Смокините 2
Болгария • Бургас, ж.к. Изгрев 74 • Release Apr 2026
Description
Новый современный жилой дом, расположенный в комплексе «Изгрев»
Расположение здания удобное, рядом основные дорожные автомагистрали города, магазины крупных торговых сетей, торговый центр, остановки общественного транспорта.
Девятиэтажное здание состоит из 3 секций, каждая из которых оборудована 2 скоростными лифтами. Жителям дома будут доступны 3 магазина и заведение общественного питания. Собственная территория с детскими и спортивными площадками, благоустроенными зонами для отдыха.
Двухкомнатные и трехкомнатные квартиры площадью от 60 до 135 кв.м. с максимально функциональной планировкой, квартиры на первом этаже имеют собственные дворики и веранды. Есть возможность объединения.
Возможно приобретение гаражей на первом этаже, подземных и открытых парковочных мест.
Инфраструктура
будет 3 магазина, медицинский центр, кафе
На территории будет детская площадка, многофункциональное поле, озелененная зона отдыха с беседками
Для жилого дома был выбран фасад современного вида, в мягких природных тонах, который дополнит ощущение гармонии с природой и хорошо впишется в рядом расположенный комплекс этого же застройщика. При этом застройщик опирается на уже зарекомендовавшие себя в его многолетней практике фасадные решения: энергосберегающие системы утепления фасадов от Henkel Germany; качественные немецкие окна и др., обеспечивающие бесперебойную работу и оптимальную энергоэффективность дома.
Доступны к покупке машиноместа (подземная и открытая парковка)
По индивидуальному запросу
More details
Location
